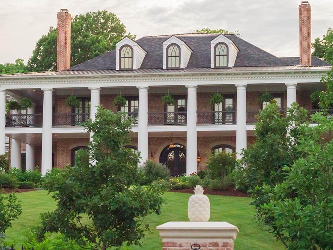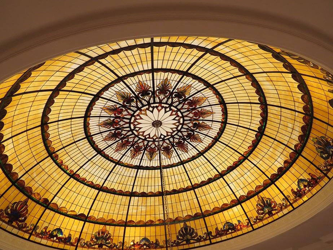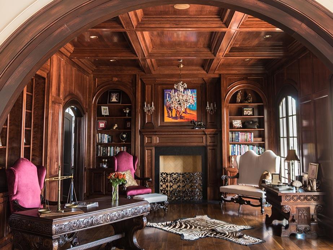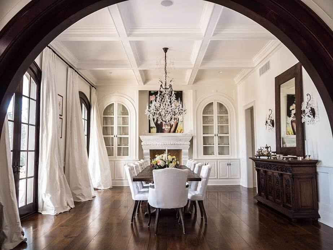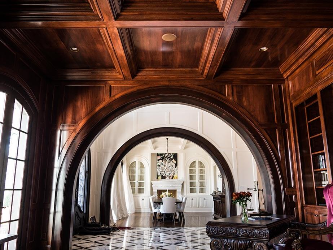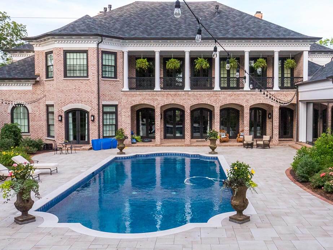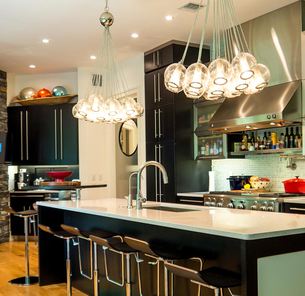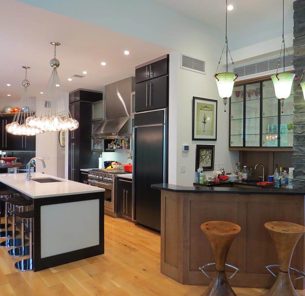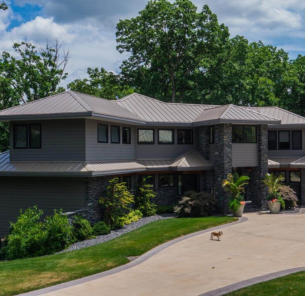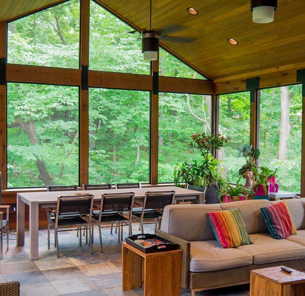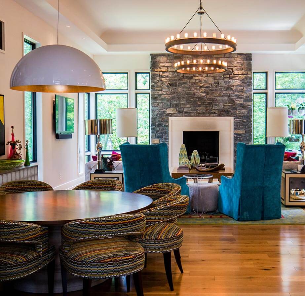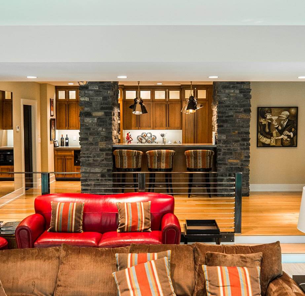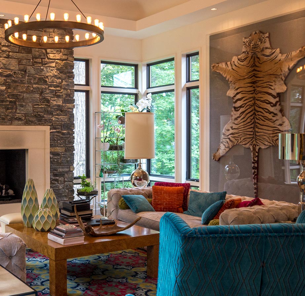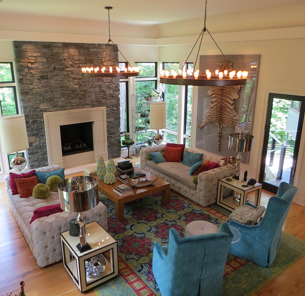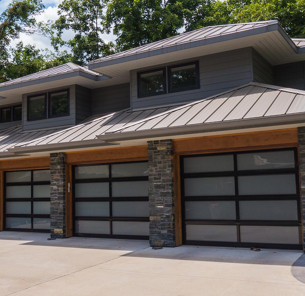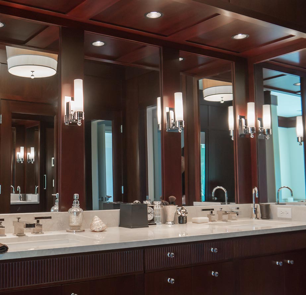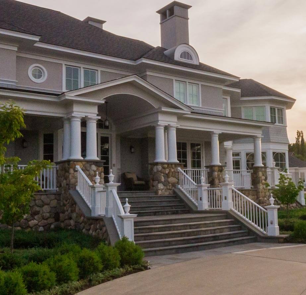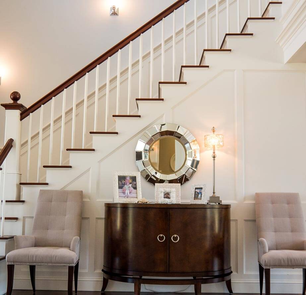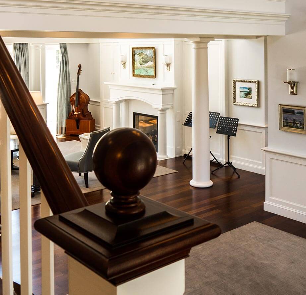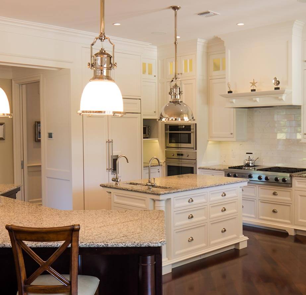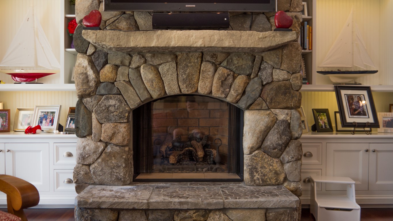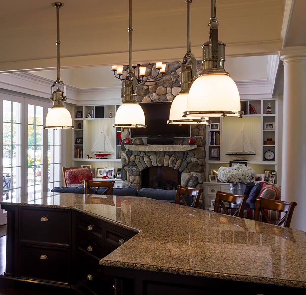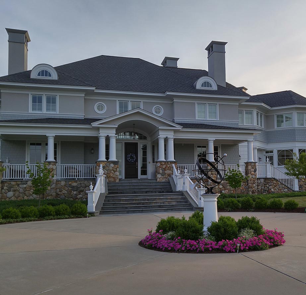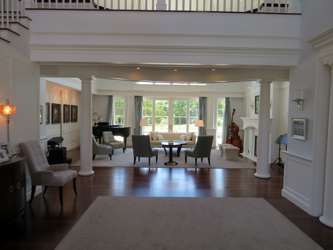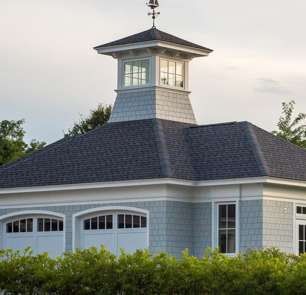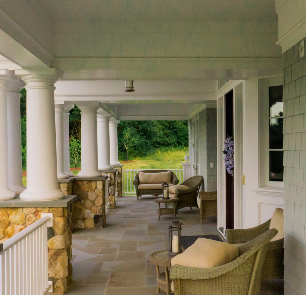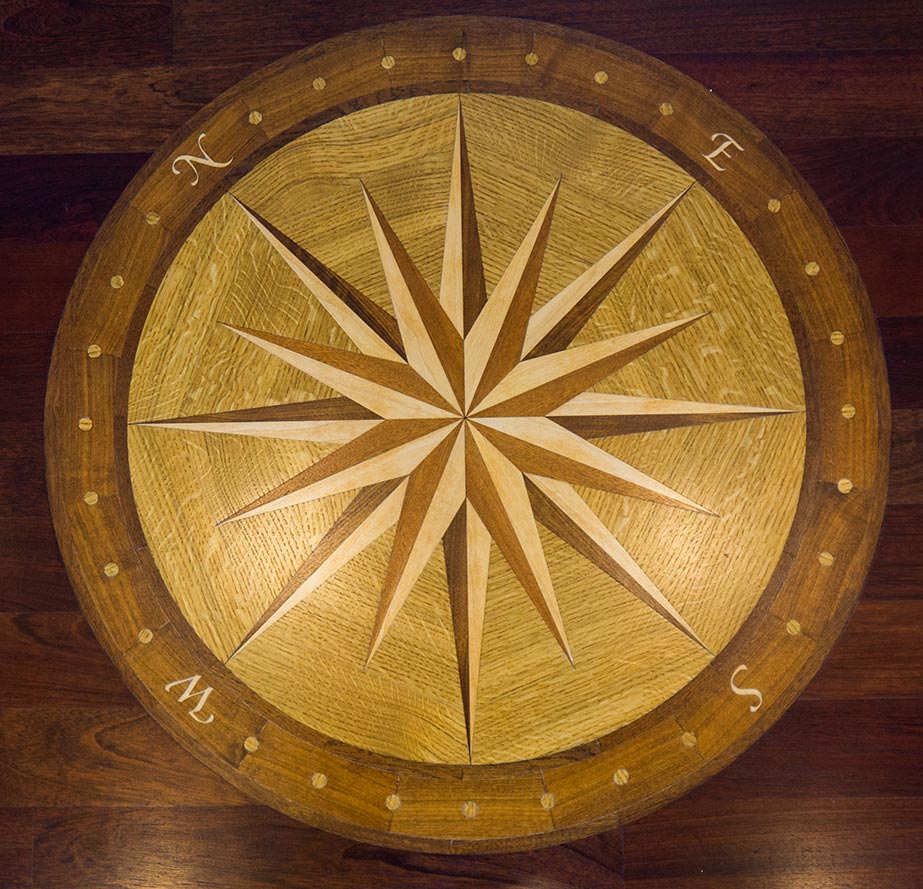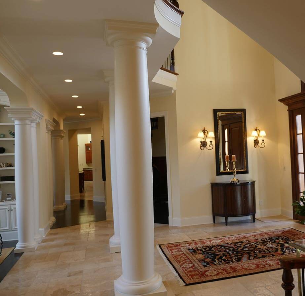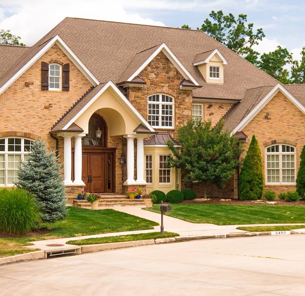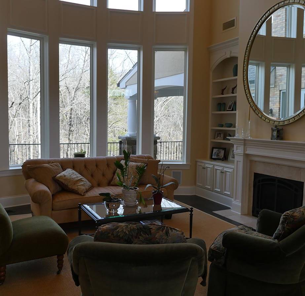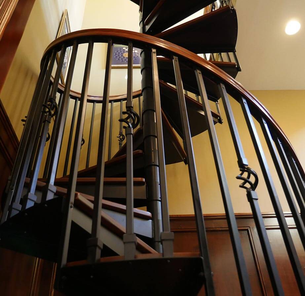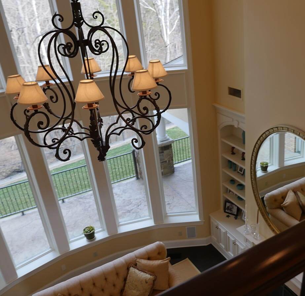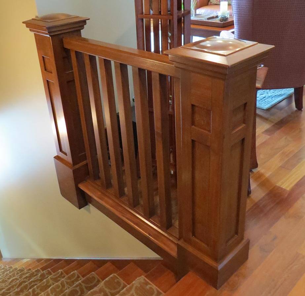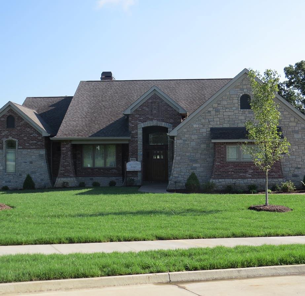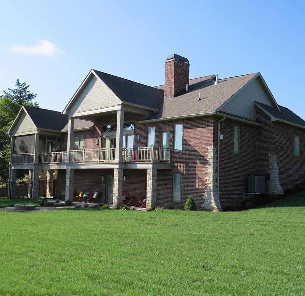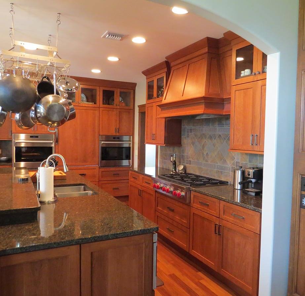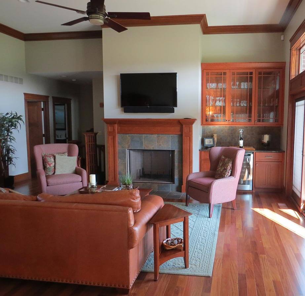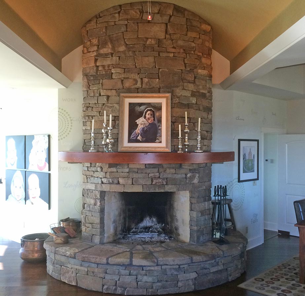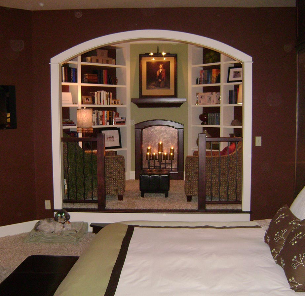Southern Plantation
This home is a magnificent example of a southern plantation-style home, true to style from the porches and grand columns, to the detailing of the iron porch railing. While it has world class amenities, it draws you in with comfort and livability, a true embodiment of southern charm and hospitality.
Maintaining old-style beauty, it boasts some cutting-edge technology with ground source heating/cooling for the home and pool, and spray foam insulation.
Other features of the home include:
- All brick exterior
- Porches with herringbone bricks on the main level and blue slate on the second floor porches and balconies
- Windows and doors are Kolbe & Kolbe,
featuring a 28-foot disappearing pocket door that opens up the all
season room to the outdoors
- This room also showcases cypress beaded ceiling and beams, herringbone brick floor, and a summer kitchen with Viking appliances and granite counters set between gorgeous brick columns.
- Throughout the house you will find coffered tray ceilings and 10’’ wide plank walnut floors.
- Marble floors leading to the double walnut staircase underneath the 17’ diameter stained glass dome
- Cherry wood accentuates the built-in bookcases, cabinetry and the black granite masonry fireplace while the formal dining room and carved marble mantle with built-in cabinetry sits invitingly off the kitchen.

Modern
- Black stone from Durham, North Carolina quarries, cedar beam accents, and a standing seam metal roof provide the sleek feel that embodies this modern home.
- Featuring a detached three car garage with an upper level guest house, this home also provides plenty of livable space.
- A stone fireplace compliments the cypress ceiling and beams with black iron accents in the screened-in porch.
- Marrying rustic with modern, the iron door, complimented by gas lanterns and stone steps, greets you as you walk up to the front porch.
- Inside, natural white stone floors and natural white oak planks perpetuate the modern and airy feel of the home.
- In the kitchen, white quartz counters with a glass backsplash flow seamlessly with the stainless steel appliances.
- The living room has 14′ ceilings accented by radius light trays.
- At the end of the living room, there is a massive natural black stone fireplace with a white cast stone mantle.
- The bar cabinets welcome you in with natural quarter-sawn white oak and black quartz counters.
- The contemporary powder room boasts a custom metal framed mirror with faucets mounted to it that pour into the polished chrome pedestal sink.
- Stairs wind through all three floors and the lookout tower with rustic iron and stainless steel cable railing with white oak wood accents.
- In the lower level, there are twin stone columns framing the lower level bar with quarter-sawn white oak cabinets and concrete counters.
Northeastern Sea Coastal
- Boasting Brazilian cherry floors and railings, this coastal designed home features high-end amenities throughout.
- Horizontal trim banding runs continuously throughout the interior, as well as the exterior, of the home.
- The kitchen feels light and breezy, with floor-to-ceiling white cabinetry that integrates seamlessly with the white marble countertops and trim work.
- Hailing from the fields of New Hampshire, the stones on the exterior of the home were once part of actual fences from Colonial America and meticulously laid with a seemingly mortar-less joint.
- Using features such as ground source heating and cooling, special 366 glass in the west-facing windows and Energy Star certification, this house is a hallmark for energy efficiency and obtained an HERS rating of 29 upon completion.

Traditional
- The texture, lines and colors on the exterior of this home will draw you towards the end of the cul-de-sac to glean a closer look.
- This home boasts a mix of brick and stone with Kolbe & Kolbe windows in two-tone, where the sash is a different color from the frame.
- The outside of the home is warm and inviting, with eye-catching details like scuppers, stone steps and heavy wooden brackets, adding to the decor. The interior doors are knotty alder with raised mouldings.
- The kitchen is also knotty alder with “old school” inset doors.
- Floors flow from dark wood to French-patterned marble in the entry.
- Fourteen-foot ceilings in the basement create an open and airy atmosphere, while showcasing stained concrete floors.
- The layout offers three different options to access the second floor: either a beautiful radius open stair off of the entryway, a spiral staircase in the study, or back stairs off the kitchen.
- The back of the home features stained concrete porches with true “entasis” wood columns.
Craftsmen Style Bungalow
- This bungalow-style home draws some of its exterior features from old St. Louis neighborhoods.
- The interior is elegant, but highlights clean craftsmen details as well.
- It has cumaru and hickory hardwood floors throughout.
- Windows and doors are Pella.
- The back screened-in porch is warmed by a masonry fireplace.
- There are two other fireplaces in the home, with one tied into the ductwork of the furnace for added efficiency in the cold winter months.
- The kitchen boasts custom floor-to-ceiling cherry cabinets with all of the latest innovation to make them user friendly.
- The appliances are Wolf and Subzero, and built in with cabinetry panels so they virtually disappear.

Contemporary Craftsman
- This home might have an unassuming exterior, but the interior is spectacular.
- Designed by the homeowner, this home has unique and beautiful features at every turn.
- This home was built using insulated concrete forms or ICF’s.
- The exterior walls are all concrete, encapsulated in Styrofoam block, from the footing, all the way to the eave.
- This makes for a very strong, quiet, energy-efficient home.
- Included in the many special features are curved walls in the kitchen and basement, a drystack curved fireplace as you enter the home, and library room off of the master bedroom.
- The ICF exterior wall makes for a thirteen-inch deep exterior wall, which adds depth and detail to the windows.
